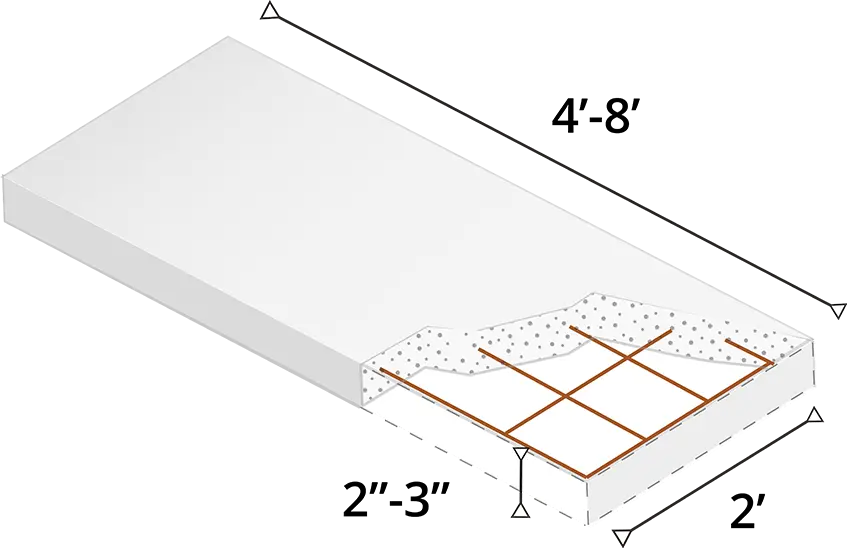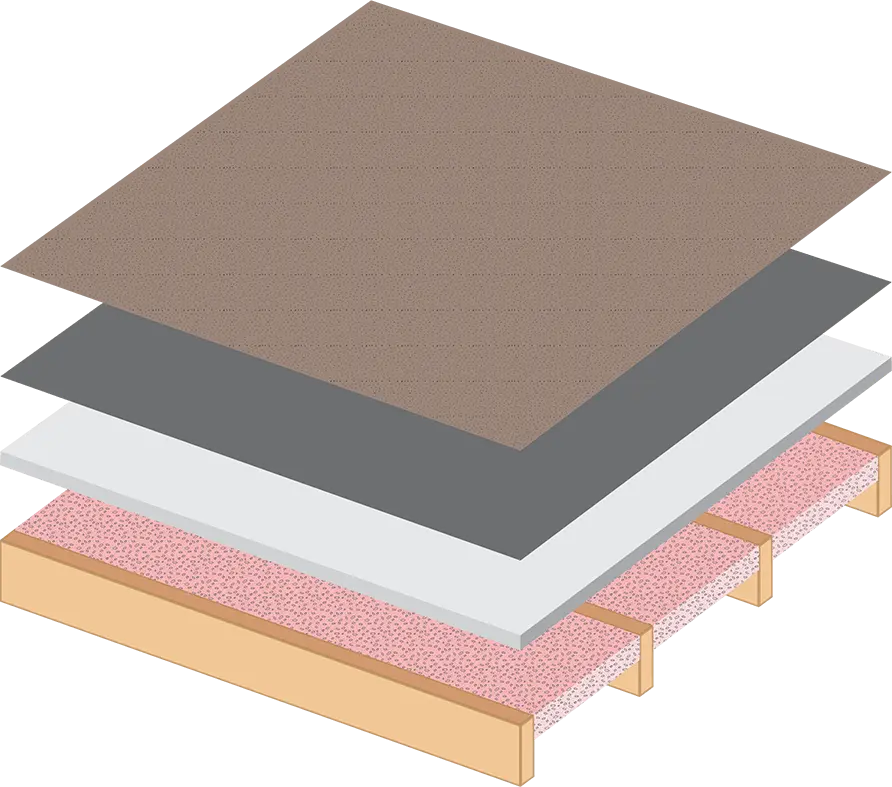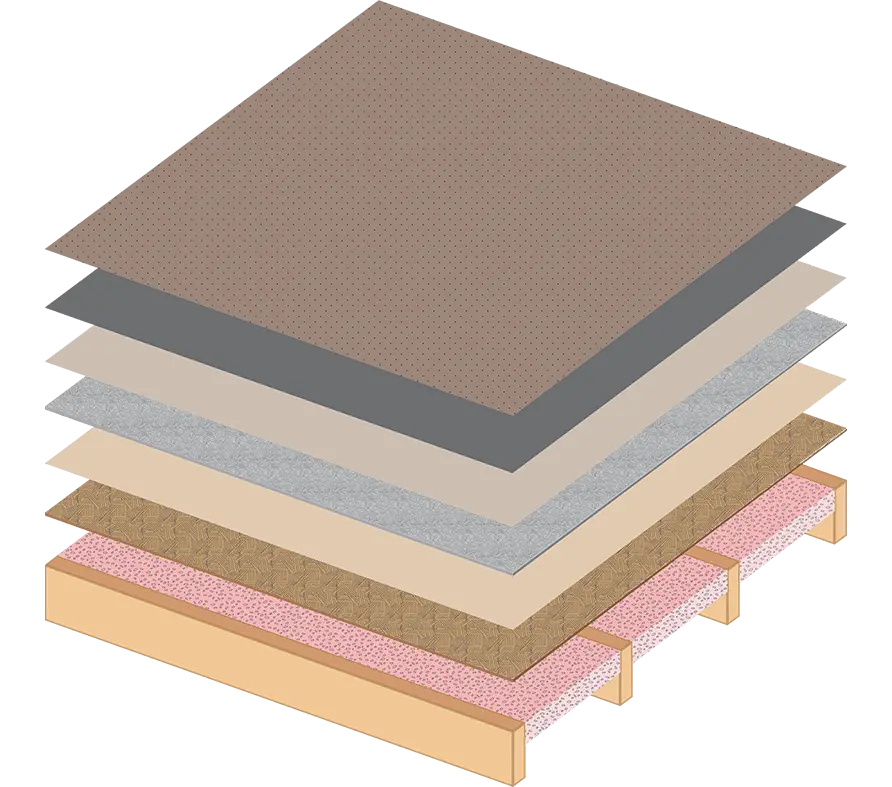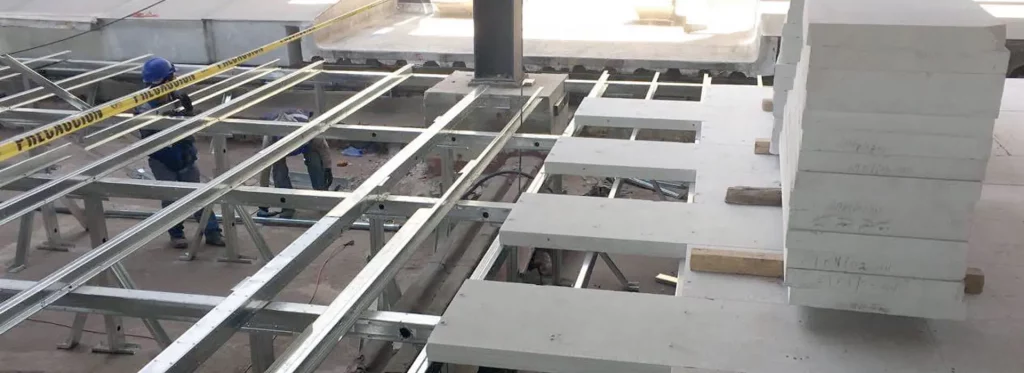SUBFLOOR PANEL
Steel-reinforced subfloor panel
designed to fit supports spaced at 16″ and 24″ O.C.
SUBFLOOR PANEL
Steel-reinforced subfloor panel designed to fit supports spaced at 16″ and 24″ O.C.

Standard sizes: 2″×2’×8′ and 3″×2’×8′.
Subfloor Panel
ADVANTAGES
- Fast installation.
- Non–labor-intensive: no sanding needed to level the subfloor.
- Fire resistant material.
- Highly acoustic, providing excellent sound insulation.
- Any type of flooring can be applied directly on top.
- 1 hour fire rating
APPLICATION
- Floor panels are fastened directly over wood or steel joists.
- No need for plywood.
WEIGHT
- 5.51 lbs/ft² for 2″-thick panels.
- 8.27 lbs/ft² for 3″-thick panels.
LITECON SUBFLOOR PANEL VS Others
LITECON SUBFLOOR PANEL

SELF - LEVEL CONCRETE
Higher Quality - Faster Installation - Lower Cost
- LITECON SUBFLOOR
- SELF-LEVEL CONCRETE
Features/Systems |
 LITECON SUBFLOOR |
 SELF-LEVEL CONCRETE |
| Highly Acoustic | ✔ | ✖ |
| Ready for Direct Finish | ✔ | ✖ |
| Quick and Easy Installation | ✔ | ✖ |
| Fire Resistant Material | ✔ | ✖ |
| No Joint Sanding Required | ✔ | ✖ |
| No OSB Subfloor Needed | ✔ | ✖ |
| No Self-Level Concrete Needed | ✔ | ✖ |
| No HardieBacker Needed | ✔ | ✖ |


